OUR PROCESS SETS US APART FROM THE COMPETITION
We have a defined design process which is structured and also flexible to suit the project and client requirements . We understand the nature of client’s business and their goal towards the project. We assess the program document of the client and allocate suitable designers for the project at different stages of the project with collaboration and smooth co-ordination of information amongst the entire project team. We also ensure that the team collaborates on a regular basis with all the consultants and the client stakeholders to ensure a seamless flow of information and understanding. Innovatecture conducts workshops with the client to understand their program document , their culture and any special requirements for project .

- Conduct workshops with client’s stakeholders to understand “WorkPlace Guidelines” specific to client, client’s vision for the project, the team’s functional and spatial requirements.
- Inspect existing facilities to understand the workplace trends the client is currently following and the change the client is looking at for the new facility.
- Partner with MEP consultants and conduct MEP requirement workshops with the clients MEP facilities team.
- Understanding the Project milestones and schedule.
DELIVERABLE : COMPLETION OF PROGRAM DOCUMENT
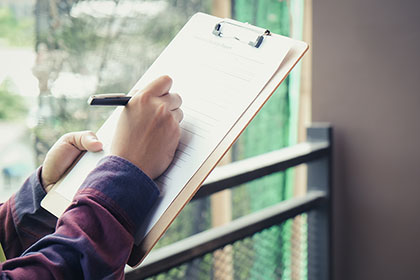
- Architectural survey of the base building design for understanding the site conditions, builder’s scope of work and MEP considerations by the developer.
- Participate in meetings with Developer to understand the considerations for his scope of works.
- Understanding of the MEP provisions by the develop for the high side scope of works. Understanding of the proposed building architecture and ascertain benchmarks
- Considerations if any missed out by the developer to be captured in the fit-out scope of work.
DELIVERABLE : ARCHITECTURAL & TECHNICAL DUE DILIGENCE REPORT
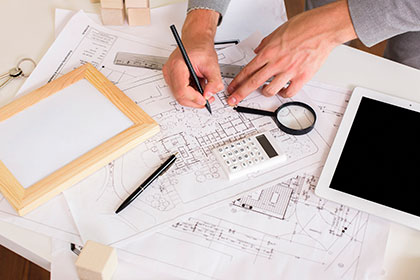
- Development of conceptual layouts as per the Final Program document & clients Client Business stakeholder needs.
- Zoning of Business & Facility requirements across the building/ space.
- Prepare Options of the conceptual layouts for plan sign off on the preferred option by the client.
- Conceptual renderings & mood images presented for understanding of design language preferable by client.
- Concept level MEP Design Brief reports presented to client for understanding.
- Prepare Budgetary Estimate for all packages along with list of vendors and Make list for all materials .

- Development of Schematic design for all important spaces as per the design language preferred by the client.
- Coordination of design from MEP , AV , IT , Security teams.
- Detail Designs development for all areas.
- Preparation of Final Budgetary costing for approval and sign-off from the client.
- Present Material / Sample Boards in line with approved concept for carpet ,fabric, wall treatment , paint , systems furniture finishes etc.
- Arrange Furniture and allied Mockups.
- Undertake presentation of Final MEP Design Brief Report to client for sign-off.
DELIVERABLE : DESIGN BRIEF AND BUDGET FINALIZATION
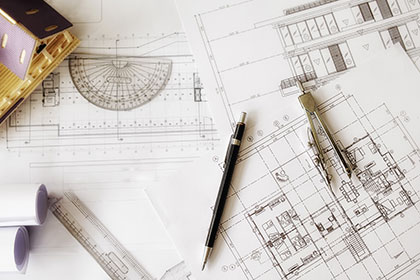
- Develop approved Design Report into 80% GFC drawings as a Tender set to ensure Budget Compliance.
- Identify Long lead items & prioritize finalization of tenders for long lead items.
- Conduct a workshop with client & PMC to review critical areas of interface and the impact of long-lead products.
- Prepare Bill of Quantities and tender documents according to the budget finalized with the client.
- Tendering process assistance-Participate in pre-qualification and tender meetings. Compile queries from all bidders, compile & respond to ensure the bidders have all information to bid accurately.
- Assist PMC in vendor evaluation & final recommendation to the client.
DELIVERABLE : TENDER DOCUMENTATION
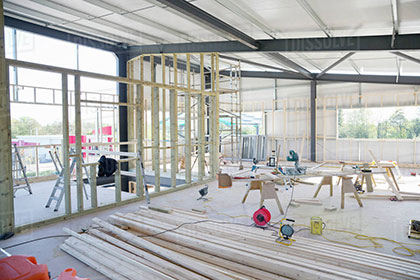
- Release of Good for construction drawings to site.
- Co-ordination of all MEP services and issue of Co-ordination layouts.
- Conduct Pre-construction workshops with all vendors for better understanding of the design and the project before execution.
- Attend weekly site meetings to co-ordinate and clarify all site related concerns and approve samples and finishes for procurement.
- Review of shop drawings and sign-off for production of factory finish products.
- Additional visits to sites in case of any instant approvals of clarifications.
- If required ,visit factory to workmanship & quality of factory finished products.
- Evaluate and approve any substitute finishes when required to meet project timelines and budget.
- Quality audits and reports prepared on a weekly basis to make sure deviations from the original design intent are highlighted and addressed.
DELIVERABLE : GOOD FOR CONSTRUCTION DRAWING SUBMISSION AND FINISHES MATERIAL APPROVALS.

- ‘Pre-Snag list’ preparation and design quality checks undertaken to submit Snag Reports to PMC. Provide Photo-report to CLIENT/PMC.
- Testing and Commissioning activities and certification of all services.
- Submit As-built documentation for all packages including MEP.
- Submit operation and maintenance manuals for all services.
- Coordinate with PMC for ‘Final Snag List’ close out- Identify any incomplete items of works under the building contract. Monitor progress until satisfactory completion is achieved.
- Commercial closure assistance and if required assist PMC in resolution of any disputes .
- Provide Completion Certificates for all packages after due diligence.
- Liaise with Business end users in conjunction with Client and PMC to provide for any additional needs or amendments.
DELIVERABLE : AS BUILT DRAWING SET, CLOSE-OUT DOCUMENTS
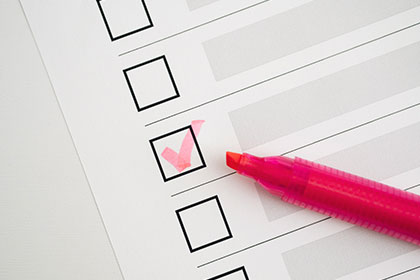
- Participate in a post completion and occupancy review of the project along with client stakeholders to establish lessons learnt and enable future improvements to the delivery process from inception to completion.
- Engage with end users and facilitate education and understanding of spaces designed and furniture systems to ensure optimal use.
- Undertake feedback from client to enable improvements and review.
DELIVERABLE : LEARNING DOCUMENT
